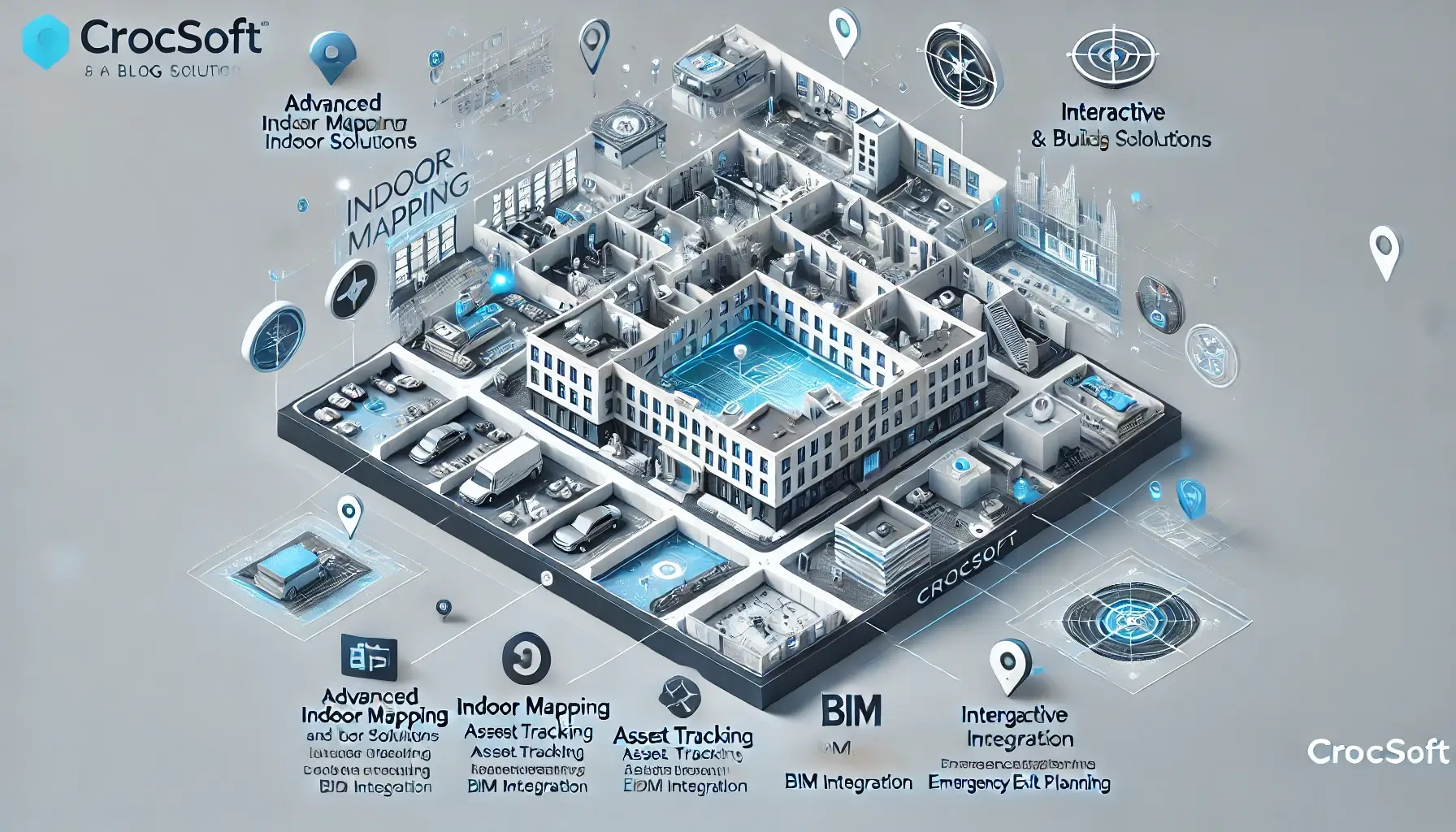- 35660, Izmir, Turkey
- +90 (532) 462 20 35
Type above and press Enter to search. Press Close to cancel.
Type above and press Enter to search. Press Close to cancel.

At Crocsoft, we bring the power of indoor mapping to the forefront by combining Building Information Modeling (BIM), LiDAR scanning, and advanced indoor navigation systems. Our indoor mapping solutions are designed to help facility managers, architects, and developers track assets, optimize building layouts, and enhance safety through accurate 3D visualizations. We work with leading platforms like Matterport, which provides high-fidelity indoor scans, and integrate those scans into functional, interactive maps that serve various industries from healthcare to commercial real estate.
Our expertise includes creating detailed indoor maps, capturing spatial data through LiDAR technology, and visualizing indoor environments in 3D. From asset tracking to emergency evacuation planning, our solutions help you make informed decisions in managing indoor spaces.
Our approach to indoor mapping and BIM integration is grounded in precision, scalability, and user interactivity. Below is our step-by-step process:
LiDAR Scanning and BIM Integration:
We start with LiDAR scanning or photogrammetry using platforms like Matterport to capture highly accurate 3D models of indoor environments. These scans are processed to extract spatial data, which is then integrated into BIM models for advanced building management and planning. Through BIM, every asset and architectural detail within the building is digitally mapped, making it easy to manage structural and operational aspects of indoor spaces.
Indoor Asset Navigation:
One of the core benefits of our indoor mapping services is the ability to create real-time navigation solutions within buildings. These solutions guide users through complex indoor environments, whether it's a shopping mall, hospital, or corporate office. Using a combination of indoor positioning systems (IPS), Wi-Fi, and Bluetooth, we create highly accurate navigation systems to help users easily locate rooms, offices, equipment, or other assets.
Our indoor navigation solutions also extend to asset management. For instance, facility managers can track the movement and location of assets such as medical equipment or IT hardware in real time.
Emergency Exit Planning and Safety Maps:
Safety is a key aspect of any indoor environment. We help businesses and organizations implement comprehensive emergency exit plans using our indoor mapping solutions. These plans include:
Our emergency planning maps are dynamic, meaning they can adjust to real-time changes such as blocked routes, making them invaluable for emergency response teams and building managers.
Interactive 3D Visualization:
Through platforms like Matterport and Cesium, we bring your indoor spaces to life with immersive 3D environments. These visualizations allow users to "walk through" buildings virtually, interacting with different assets and inspecting spaces in detail. For instance, users can zoom into specific areas of a building, view assets such as HVAC systems or electrical infrastructure, and monitor their status.
Real-time asset tracking in these 3D visualizations makes it easy for facility managers to check the location of important items or equipment, facilitating efficient resource management. Our models are designed to be both detailed and interactive, providing stakeholders with the tools to explore and optimize building layouts.
Reconstruction and Simulation in Virtual Environments:
We also specialize in reconstructing indoor environments for historical buildings or facilities that have been altered or demolished. By using archived blueprints, historical data, and existing scans, we can digitally recreate entire indoor spaces and structures. These reconstructions serve as valuable tools for architects, historians, or facility managers looking to preserve or analyze old structures.
Once reconstructed, these indoor spaces can be used in a virtual reality (VR) or gaming environment, where users can explore the building layout in a fully interactive simulation. This application is particularly useful for training scenarios, building walkthroughs, and project planning.
At Crocsoft, we understand that every building and indoor space is unique. That’s why we offer customized indoor mapping and BIM solutions tailored to your specific needs. From real-time asset tracking to detailed BIM models, we provide fully adaptable solutions that enhance the efficiency and safety of indoor environments.
Our indoor mapping solutions come with ongoing support and maintenance to ensure your systems are always up-to-date and functioning optimally. This includes:
Our pricing models are tailored to fit the scope and complexity of your indoor mapping project. From small commercial spaces to large industrial complexes, we provide competitive pricing based on the scale and needs of your project.
We offer:
At Crocsoft, collaboration with our clients is central to our process. We believe that clear communication ensures that the final product meets your expectations and goals. We keep you informed with regular updates and encourage feedback throughout the entire project lifecycle.
Our indoor mapping solutions are compatible with all major BIM and GIS platforms, ensuring seamless integration into your existing systems. We use state-of-the-art tools and continuously update our technology to keep up with advancements in indoor mapping, LiDAR scanning, and BIM processes.
At Crocsoft, we combine cutting-edge indoor mapping technology with BIM to provide unparalleled insights into building management, asset tracking, and emergency planning. Whether you’re looking to enhance the safety of your facility, optimize the placement of assets, or visualize your building in 3D, our indoor mapping and BIM solutions provide the clarity and precision you need to make informed decisions.
Contact us today to discuss how we can transform your indoor spaces with detailed mapping and immersive visualizations.
This detailed overview showcases Crocsoft's capabilities in indoor mapping, BIM integration, asset management, and 3D visualization, providing customized solutions for facility management and safety planning. Let us know if you'd like any further adjustments!
